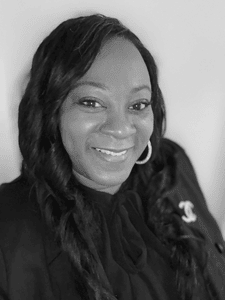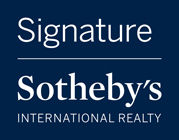SELECT property_type FROM `mi_realcomp_properties` WHERE property_id = '20251020206' Array
|
|
Property Details
|
Birmingham SINGLE FAMILY HOME OFFERED
:
$ 1,799,900
|
|
|
|
|
751 Bates Street
Birmingham, MI 48009
|
 MLS #: 20251020206 MLS #: 20251020206
|
| Style: Colonial |
| Yr Built: 2018 |
| Bedrooms: 4 |
| Baths: Full - 3 Half - 2 |
| Architecture: |
| Square Ft: 2686 |
| Basement: Finished |
| County: Oakland |
| Schools: Birmingham |
| Taxes: $ 21956 |
|
|
Situated just blocks from the heart of Downtown Birmingham, this 4-bedroom, 3.2-bathroom residence offers 2,686 square feet of modern comfort and design across a thoughtfully executed floor plan. Built in 2018, the home combines quality materials with an unbeatable walk-to-town location near parks, restaurants, and shops. A refined foyer welcomes you with marble accent walls, setting the tone for the home’s polished aesthetic. The main level boasts 10-foot ceilings, porcelain tile flooring, and expansive windows that invite natural light into every corner. Anchored by oak cabinetry and Calacatta quartz countertops, the kitchen features a large central island, stainless steel appliances, and a walk-in pantry. It opens directly to the family room and dining nook, creating a natural flow for both everyday living and entertaining. Upstairs, four bedrooms share the second level along with a versatile loft/flex space that opens onto a balcony and a convenient second-floor laundry. The primary suite is a private retreat, complete with a tray ceiling, marble accent wall, walk-in closet, and a spa-inspired bath offering dual vanities and a Euro-style shower. Wide-plank oak hardwood floors run throughout the upper level. The finished lower level provides additional living space, ideal for a media or family room, and includes a half bath. An attached garage is EV-ready, and the landscaped backyard features a patio designed for easy outdoor enjoyment. This home offers a rare blend of downtown accessibility, modern construction, and timeless design in one of Birmingham’s most sought-after neighborhoods. |
| Additional
Details |
| Baths: 3 |
Lavatories: 2 |
Sub: Assrs Rep Of Torreys Add |
Assoc: $ |
| Lot Dim: 40X125 |
Site: |
| Heating: Natural Gas |
Cooling: Central Air |
| Fireplace: Y Electric,Family Room |
| Other Rms: |
| Garage: 1 Car,Direct Access,Attached,Garage Faces Front |
| Appliances: Built-In Electric Oven,Built-In Gas Range,Dishwasher,Dryer,Free-Standing Refrigerator,Microwave,Range Hood,Stainless Steel Appliance(s),Washer |
 Contact Information Contact Information
 This property is presented online by
Sherri Henderson
This property is presented online by
Sherri Henderson
Contact Sherri at 517-898-6118 or use the request info form.

 Displayed on shenderson.signaturesir.com through multiple listing service. Displayed on shenderson.signaturesir.com through multiple listing service.
Listing courtesy of Signature Sotheby's International Realty Bham
|
|
|
|
