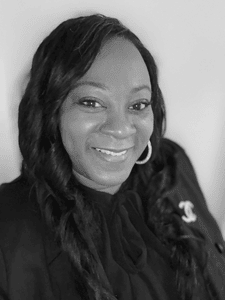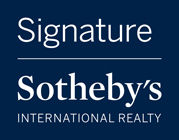SELECT property_type FROM `mi_realcomp_properties` WHERE property_id = '20251022142' Array
|
|
Property Details
|
Birmingham SINGLE FAMILY HOME OFFERED
:
$ 3,950,000
|
|
|
|
|
1541 Shipman Boulevard
Birmingham, MI 48009
|
MLS #: 20251022142
|
| Style: Colonial,Contemporary |
| Yr Built: 2025 |
| Bedrooms: 4 |
| Baths: Full - 4 Half - 3 |
| Architecture: |
| Square Ft: 4896 |
| Basement: Finished |
| County: Oakland |
| Schools: Birmingham |
| Taxes: $ 13723 |
|
|
Introducing a Stunning Modern Contemporary Colonial – New Construction. Welcome to this exquisite, newly built home offering a perfect blend of luxury, thoughtful design, and urban convenience in a walkable, tranquil neighborhood. Spanning an impressive 7,095 sq ft—including 4,896 sq ft across the first two levels and a beautifully finished lower level—this home is a true masterpiece of modern living. Step into a dramatic two-story foyer with soaring 20-foot ceilings and a striking staircase. Hardwood floors flow throughout the home, beginning with a spacious den just off the entry, featuring elegant soft-close double doors for added privacy. The chef’s kitchen is standout, boasting a full Thermador appliance package, quartz countertops, and extensive cabinetry. A secondary prep kitchen adds functionality, equipped with a sink, dishwasher, and additional storage—ideal for entertaining. Adjacent is the sunlit great room with a gorgeous porcelain fireplace and access to a backyard oasis. At the rear of the home, enjoy a cozy family room with a pub-style bar area and oversized sliding doors that open to a manicured backyard, patio, and covered loggia—perfect for indoor/outdoor living. The main floor also includes two stylish half baths, a mudroom, and a flexible bonus room off the garage entrance. Upstairs, the luxurious primary suite includes its own private patio overlooking the backyard, a spa-like bathroom with soaking tub and oversized shower, plus expansive his-and-hers walk-in closets. Three additional en-suite bedrooms each feature walk-in closets and spacious bathrooms. A generous second-floor laundry room with storage and folding space completes the level. The finished lower level is built for entertaining, with a large rec room, bar area, daylight egress windows, exercise room, and a half bath. Located directly across from Crestview Park, enjoy open green spaces, pickleball courts, and ample street parking for events. Birmingham schools. |
| Additional
Details |
| Baths: 4 |
Lavatories: 3 |
Sub: Birmingham Crestview |
Assoc: $ |
| Lot Dim: 75X130 |
Site: |
| Heating: Natural Gas |
Cooling: Ceiling Fan(s),Central Air |
| Fireplace: Y Great Room |
| Other Rms: |
| Garage: 2 Car,Electricity,Door Opener,Attached,Driveway |
| Appliances: ENERGY STAR® qualified dryer,ENERGY STAR® qualified washer,Vented Exhaust Fan,Dishwasher,Disposal,Double Oven,Dryer,ENERGY STAR® qualified dishwasher,ENERGY STAR® qualified refrigerator,Exhaust Fan,Free-Standing Gas Range,Free-Standing Refrigerator,Ice Maker,Microwave,Stainless Steel Appliance(s),Bar Fridge |
 Contact Information Contact Information
 This property is presented online by
Sherri Henderson
This property is presented online by
Sherri Henderson
Contact Sherri at 517-898-6118 or use the request info form.

 Displayed on shenderson.signaturesir.com through multiple listing service. Displayed on shenderson.signaturesir.com through multiple listing service.
Listing courtesy of Signature Sotheby's International Realty Bham
|
|
|
|
